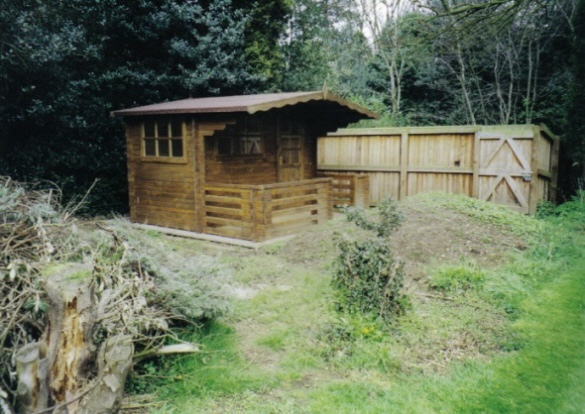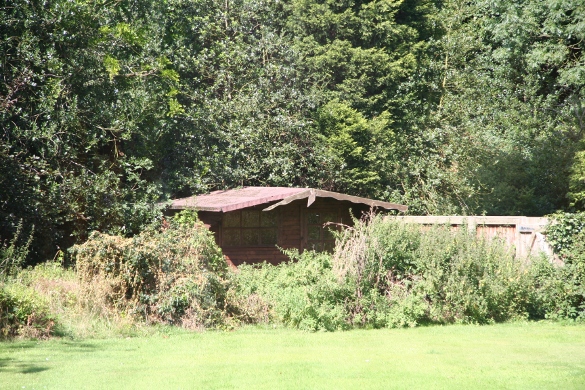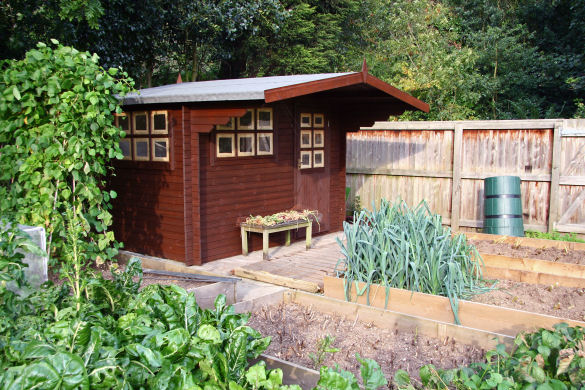The Plot: |
Potting ShedWe decided on a large summer house with balcony. This would provide plenty of room inside for use as a potting shed and tool store and a nice covered area to sit under on sunny days or to shelter from the rain. The foundation of the shed is covered in the "History" section. The construction of the shed was quite easy. The floor of the shed came part ready made in two sections. They were simply screwed together while upside down and then turned right side up. A "foundation" strip of wood was then screwed to the floor. The walls were built up like a log cabin, the planks were about an inch thick with notches pre-cut at the ends. The door frame and window frames were slotted into place once the walls were high enough to support them. The top planks were then fastened to the bottom planks with several long lengths of timber on the inside. This was to prove to be a weakness in the design.
Over the years the planks shrank in width and these restraining timbers remained about their original length which meant that gaps formed between the planks. During the renovation phase of the shed, some ten years or so after it was built, I had to remove these pieces of timber and reduce their length by a couple of inches before replacing them. Rafters were then placed along the length of the shed and boards nailed to these and the walls to form a roof. The whole thing was topped off with some red roofing felt. During the ten year period of neglect the shed suffered not only gradual deterioration but direct physical abuse. A seventy year old ash tree fell over one night and caught the shed a glancing blow. This destroyed the front roof trim and damaged the balcony.
Renovation and things we wished we had done differentlyThe first mistake was placing the shed directly onto a slabbed area. This meant that rainwater formed small puddles around the base of the shed and it spent most of its time underwater every winter. Over the years this caused extensive damage to the timber. We would have been better off raising the shed on roofing slates that did not protrude from the sides so that water would not pool around the timber. It was even worse at the back of the shed where a pile of leaves built up and held the damp in even more. Parts of the shed were badly rotted after ten years of neglect and needed replacing with plastic wood after removing the rotten wood and treating the remaining wood to "harden" it. The shed was then painted outside with wood preservative and inside with undercoat and white gloss paint, to improve the lighting within the shed. We decide to remove the floor of the balcony and the rails around it due to rot and damage caused by the falling tree. We left the canopy over the top. The roofing felt needed to be replaced due to wear and tear and tree damage. It was replaced with Wickes premium roofing felt over a coat of bituminous paint.
We had some full size guttering left over from previous building work and decided to use this for the shed. We purchased the assorted joining bits we required from the local builders merchant. Guttering down both sides is joined behind the shed and a downpipe takes the rainwater into a water butt. |
Related Pages: |


